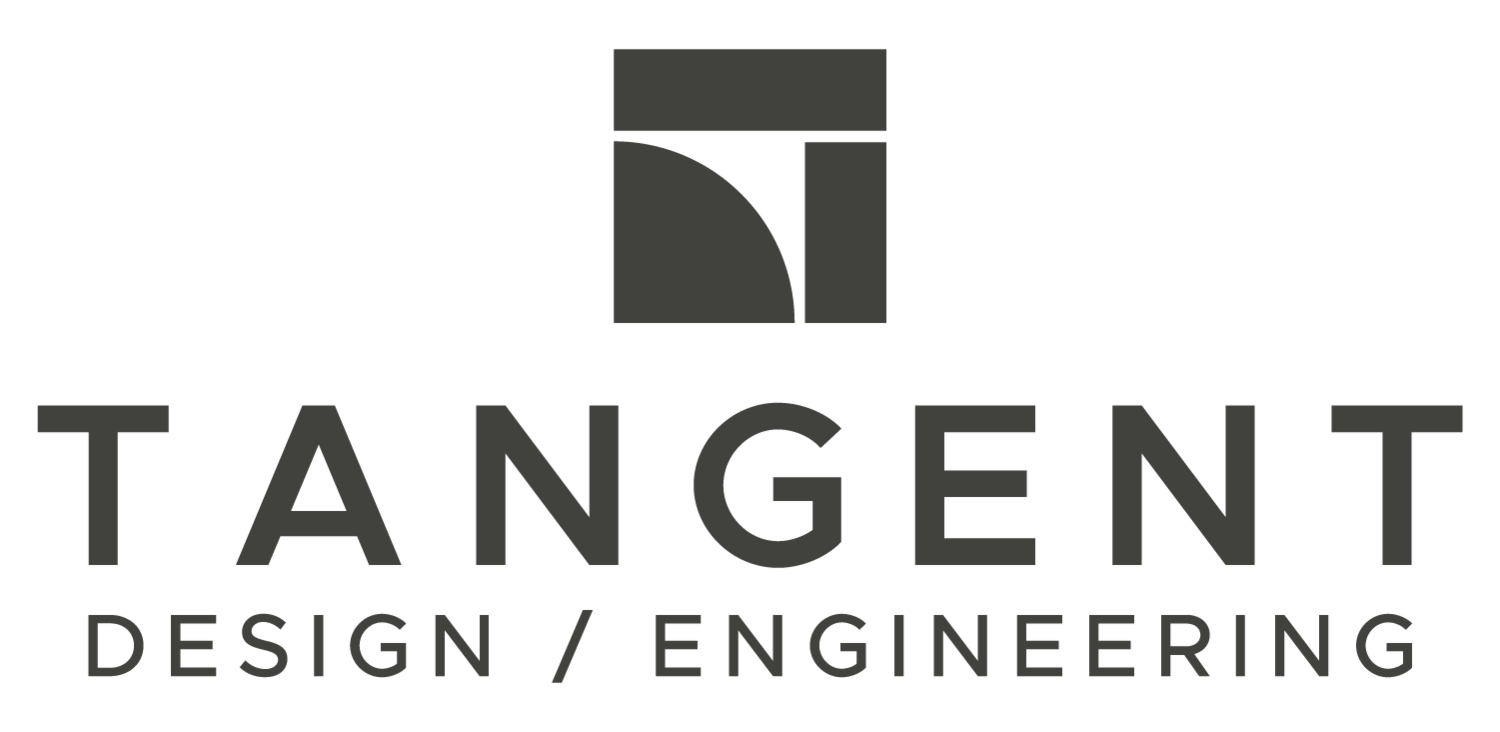FLOOR PLAN COLLECTION
Guest House / In-Law Suite / ADU
The Buena Vista Guest House
A cozy guest house featuring 749 square feet of living space, a porch, 1-bedroom, 1 bath, a kitchen, and a living room with a vaulted ceiling.
The Horseshoe Bar In-Law Suite
The perfect in-law suite featuring 1,193 square feet of living space, a master bedroom, a great room, a workshop space, and a 3-car garage.
The 32nd Auxiliary Dwelling Unit (ADU)
An open-concept floor plan featuring 999 square feet, a great room, 1 bedroom, and a covered patio.
