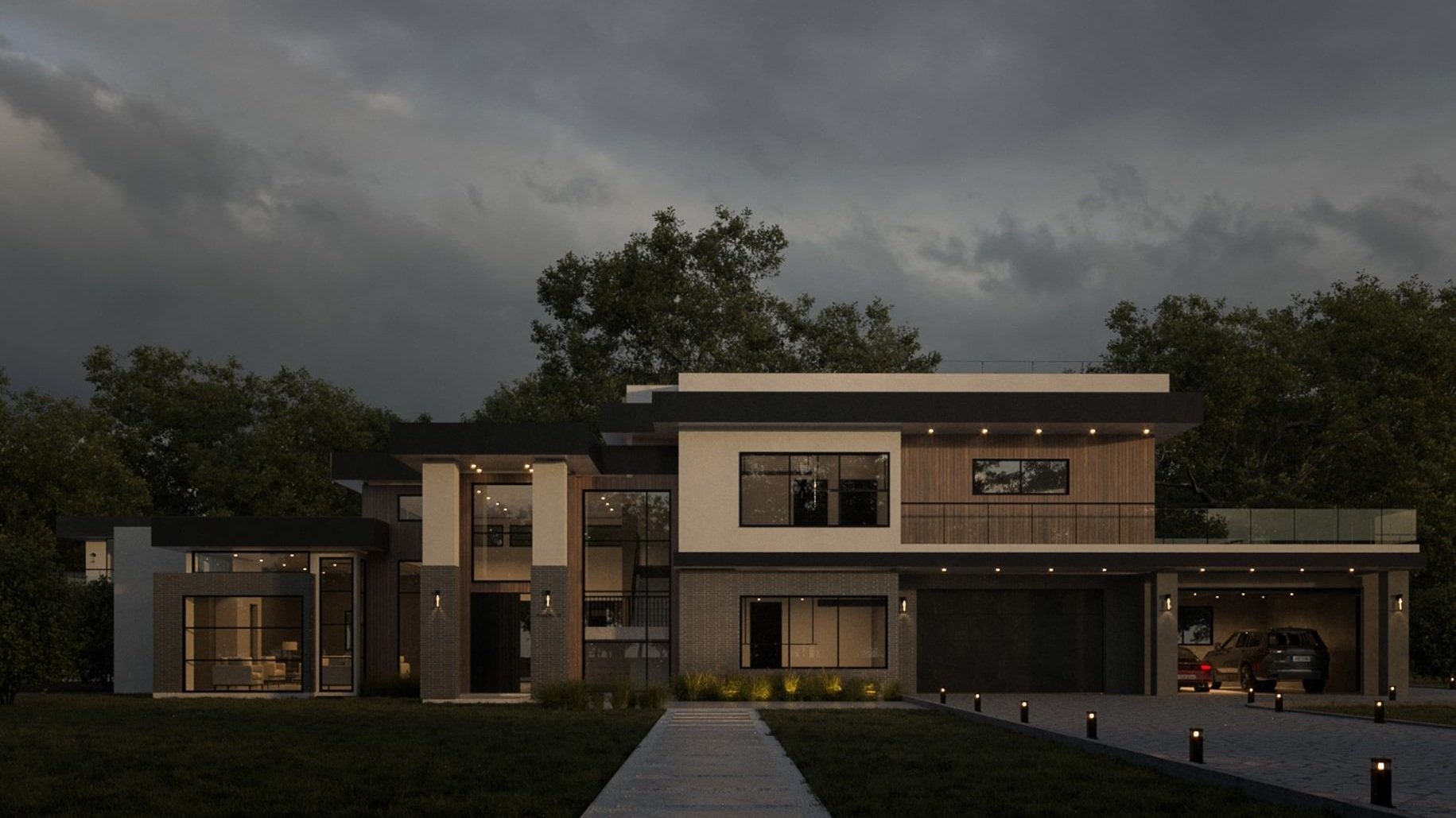our services
Architectural Design, Engineering, and Plan Management
We’ll help you take your dream home from vision to reality by working closely with you to understand your needs, design the home you’ve always wanted, and prepare building plans ready for permitting.
Full Scope Services
From modern farmhouses to elegant mediterranean mansions, our mission is to design the perfect home and get you the construction documents you need to start building your dream home in no time.
Architectural Plans
Structural Plans
Topographic Survey
Grading Plans
Title 24
Solar Design and Coordination
Truss Design and Coordination
Fire Sprinkler Design and Coordination
Submission and Coordination with HOA or City/County Design Review
Submission and Coordination with Building Department
Is it time to update or add on to your current space? Let us prepare permit ready plans so you can move forward with making your space just as you like it.
As-Built Plan
Architectural Plans
Structural Plan
Title 24
Truss Design and Coordination
Submission and Coordination with HOA or City/County Design Review
Submission and Coordination with Building Department
Save time and money by purchasing one of our previously designed homes from our signature collection. The existing plan set will include the following plans and services:
Architectural Plans
Structural Plans
Title 24
Solar Design
Truss Design and Coordination
Fire Sprinkler Design and Coordination
Submission and Coordination with HOA or City/County Design Review
Submission and Coordination with Building Department
Life happens and unexpected damage to your property shouldn’t leave you with more stress. Let us help you prepare the building plans you need so that you can go back to living in your home.
As-Built Plan
Structural Plan
Title 24
Truss Design and Coordination
Submission and Coordination with HOA or City/County Design Review
Submission and Coordination with Building Department
Are you a developer and in need of conceptual design plans? We can help you put the site plan, elevations, and floor plans together. Once you get approved with the city or county, we’ll prepare the necessary construction documents to get your project permitted.
Architectural Plans
Structural Plans
Topographic Survey
Grading Plans
Mechanical, Electrical, Plumbing Plan
Title 24
Solar Design
Truss Design and Coordination
Fire Sprinkler Design and Coordination
Submission and Coordination with HOA or City/County Design Review
Submission and Coordination with Building Department
Working on a commercial space? We can help you design and prepare the necessary building plans ready for permitting.
Architectural Plans
Structural Plans
Topographic Map Survey
Grading Plans
Mechanical, Electrical, Plumbing Plan
Title 24
Solar Design
Truss Design and Coordination
Fire Sprinkler Design and Coordination
Submission and Coordination with City or County Design Review
Submission and Coordination with Building Department
Specialty Services
Architectural Plans
Site Plan
Floor Plan
Elevations
Roof Plan
Sections
Existing/As-Built Plans
Site Plan
Floor Plan
Elevations
Roof Plan
Sections
Landscaping Plans
Renderings
Topographic Map Survey
Construction Staking
Grading Plans
Irrigation & Erosion Control Plan
Sewer Lower Lateral Plan
Improvement Plan
Retaining Wall/s
Drainage Plan
FEMA Elevation Certificate
Truss Design and Coordination
Roof Framing Plan
Foundation Plan
Shear Wall Plan
Structural Details
Cal-Green
Title 24
Energy Code
Solar Design
Electrical Plan
Mechanical Plan
Plumbing Plan
HOA Submission & Coordination
City or County Design Review Submission & Coordination
Submission & Coordination with City or County Building Department
Request For Information (RFI)
Plan Interpretation
Structure Inspection

Testimonials
“Worked with Tangent for several years and sent many clients to them. I've hired them to do submission and coordination of the plans with HOA and building departments as well, which is a hassle and a headache to say the least.”
—Andre T.
Your Journey To Designing Your Home Begins Here
Submit An Inquiry | Meet With Our Team | Get Your Building Plans
View Our FLOOR PLAN Collection
Choose a floor plan and contact us today to get started on your dream home.
